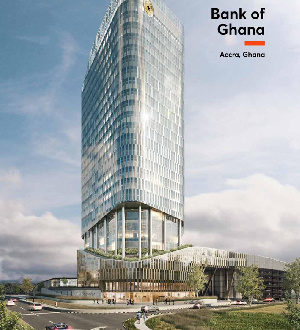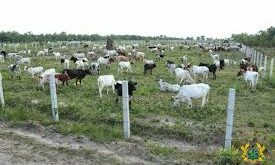In the 1990s, the Bank of Ghana began the search for adequate and secured land for a new Head Office, given that the Central Business District had caught up with the existing Head Office and the need to expand to meet its growing operations.
i. In the year 2011, the Board of Directors of the bank agreed that the Bank must consider looking for a suitable land for the new headquarters.
ii. In 2012 the Bank was allocated an 5.19-acre land at Accra Central by the Lands Commission and a total of GHS 791,580.00 was paid. The Bank, however, was not given access to the land as the Ministry of Foreign Affairs and Regional Integration refused to grant the Bank vacant possession on the grounds that they had never agreed to give up ownership of the land.
iii. Several offers were made to the Bank between 2012 and 2016 including parcels of land near the Ridge Hospital, Airport City, around 37 Military Hospital, Achimota Forest among others. Due diligence made on these plots indicated that they were either encumbered, had unfavourable terms or that these lands were not suitable for the Bank’s purpose.
iv. The requirement for land for the new Headquarters became urgent when the structural failure on the existing Head Office became pronounced with more serious cracks showing on the building and portions of the structure falling off.
Having been apprised of the nature of the Head Office building on Thorpe Road through a Condition Survey by the Estate Office, the Bank commissioned ESPCo, a third-party Engineering Firm to undertake a Structural Integrity Audit of the facility, which revealed that the current Bank of Ghana Head Office, built by the Nkrumah Government in the late1950s was no longer fit for purpose and could not withstand any major earth tremors.
v. The Board of the Bank at its 662nd Regular Meeting directed the Corporate Management and Services Department (CMSD) of the Bank by a decision dated 18th December 2019 to initiate all proper processes for the development of a New Corporate Headquarters for the Bank.
vi. Subsequently, the Bank went through the required processes to acquire a parcel of land at West Ridge, which was previously owned by State Insurance Company (SIC). The land was compulsorily acquired by the Government of Ghana by Executive Instrument, 2020 E.I 304 for the New Bank of Ghana Headquarters, a building of national interest. The compulsory acquisition process started in 2019 and the Executive Instrument was published and gazetted in 2020.
Approval from Public Procurement Authority
• The need to procure a highly complex Central Bank accommodation meeting national security considerations, as well as the Bank’s highly classified information security needs, informed the selection of the firms.
The Bank wrote to the PPA on 14th January 2020, for approval to use the Restricted Tender Method.
This procurement method was on the basis of national security considerations.
The following firms, known to be operating in Ghana, were shortlisted:
o MAN Enterprise
o WBHO Ghana Ltd
o De Simone Ltd
o Goldkey Properties Ltd
o Ronesans Construction
• Ronesans Construction, though not wholly Ghanaian, had partnered with David Walter Limited a local partner, during the tendering process.
• The PPA by a letter dated 29th January 2020 conveyed the Board’s approval to the Bank of Ghana.
This approval to use the shortlisted contractors for the Restricted Tender, also revised downward the estimated cost of the project from USD100,857,942.48 to USD81,882,640.00 without any justification.
Solicitation of Tenders
• Invitation letters to the Tenderers with the Request for Proposal (RFP) documents were issued to shortlisted firms on 21st February 2020.
• A Pre-Bid Conference for Tenderers was held on 19th March 2020.
• The RFP was reviewed after the initial pre-bid conference and re-issued on 4th May 2020 to the Tenderers.
• Tender submission was revised to 5th June 2020 with another pre-bid conference held on 13th May 2020.
• In view of the COVID-19 restrictions, the Bank by a letter dated 22nd May 2020 issued addenda and revised the deadline for tender submission to 19th June 2020.
• Tenders were opened on 19th June 2020 at 11am in the presence of all relevant stakeholders and Tenderers who chose to be present.
• The tenders were evaluated between 6th – 17th July 2020.
Approvals
• After evaluation of tenders were received, the Entity Tender Committee (ETC) of the Bank at its meeting held on 6th August 2020 considered Tender Evaluation Panel’s recommendation and approved the award of contract for the project to Messrs. Goldkey Properties Limited at the cost of $121,078,517.94, the least cost evaluated bid, under Turnkey (Design and Build) contract arrangements.
• The ETC further directed for concurrent approval to be sought from the Central Tender Review Committee (CTRC) of the Ministry of Finance.
• The PPA in a response to the Bank’s letter dated 31st August 2020 reviewed the initial PPA approved estimated amount from
USD81,882,640.00 to USD121,078,517.94
• The CTRC on 4th September 2020 granted concurrent approval to the Bank to engage the recommended Tenderer, Messrs. Goldkey Properties Limited at a contract price of USD121,078,517.94 under Turnkey (Design and Build) contract arrangements, which was the least evaluated bid.
Contract Award
• After a series of pre-contract meetings on contract agreements, the Bank signed a contract with the Contractor on 26th November 2020 for the Construction of a Corporate Headquarters for the Bank via
Turnkey in 30months (6 months for design, 24 months for construction).
Commencement of Project
• The project site was formally handed over to the Contractor in March 2021 for commencement of preliminary site works and designs.
Engagement of Employer’s Representative
• The Bank’s search on all iconic projects at the time such as the KIA Terminal 3, SU Towers, Ecobank Head Office, Standard Chartered Head Office, Cal Bank Building, MTN Head Office, 335 Place and other
emerging projects such as the ABSA Bank Building pointed in the direction of several firms, some of which were not based in Ghana, others which had local representatives and some local experts.
• The following were invited to express interest in leading the Bank’s project in the area of project management commensurate with the level of complexity of the Bank’s building:
• Profica
• GHC Africa
• Diagonal
• DAR
• AECOM
• MULTICAD
Following a scrutiny of their profiles, the Bank settled on MULTICAD, a Ghanaian consultancy firm which had partnered other consultants in all the identified projects.
In July 2021 the Bank invited a proposal from MULTICAD to be considered for single source based on the following:
• Demonstrable experience and association in managing projects of similar nature; Fidelity Bank Head Office Annex, the Octagon, Standard Chartered Bank Head Office, Accra Mall, Kumasi City Mall, Achimota Mall, SU Tower, 335 Place, Oxford Street Mall, Tulip Inn and others.
• Technical team of experts in the fields of Engineering, Cost Management, Building Information Modeling (BIM), ICT, Health, Safety & Environmental Impact (HSE)
• MULTICAD’s profile, which also includes details of its company registration, were scrutinised and same submitted to PPA for review.
In addition to MULTICAD’s outstanding project portfolio, the main consideration for adopting the single source was hinged on Section 40 (f) of the PPA: “where the procurement entity applies this Act for
Procurement that concerns national security and determines that single-source procurement is the most appropriate method of procurement.”
MULTICAD is numbered in the topmost tier of Architecture and Multi-Disciplinary Consulting Firms in Ghana, in rigorous practice for more than 29 years.
MULTICAD’s registration date, boldly cited on its RGD Certificate is 11th July 1994. A re-registration was done on 10th December 2021.
• MULTICAD’s vast portfolio of diverse projects is primarily focused on the commercial and industrial sectors with a well-known reputation for handling projects other firms are incapable or unwilling to take on.
The firm’s portfolio ranges from humble tasks through shopping malls and offices to midtown and peri-urban satellite cities. The firm has been involved in most large commercial retail projects and most notable Grade “A” office buildings executed in the country.
• MULTICAD was adjudged uniquely qualified in its knowledge of the larger cultural context of the local design and execution environment and its depth of knowledge of the statutory context and having been
partners in design and execution of several notable buildings afforded the Bank de-risked fluent Project Design Management and Construction oversight.
• A consultancy fee of 3.36% of the contract sum (translating into USD3,450,417.00) was negotiated, mindful of the Ministry of Works & Housing’s recommended threshold of 16.5%. MULTICAD, has since their engagement, lived up to expectation by adequately representing the Bank’s interest in delivering the project.
Design and Cost Reviews
• The initial design proposals projected a gross floor area of 73,000 sq.m with the following details:
▪ 25-storey Tower Block
▪ 4-storey car parking facility,
▪ 2 level basements
▪ Auditorium.
• The need to reconfigure the spatial requirements in order to meet all relevant statutory requirements and functionality of the building resulted in modification of the initial design concept to the current gross floor area in excess of 100,000sq.m.
• The project consists of three main blocks namely the Tower, Urban and Amenities Blocks including basements, podium and ancillary facilities.
• Tower Block – 20-Storey Tower Block
• Urban Block – 8-Storey Urban Block
• Amenities Block – 6-Storey Amenities Block
• Podium – Upper Ground
• Podium –Lower Ground
• Basements – Three (3) level basement car parking areas
• Ancillary facilities
• Energy Farm
• Treatment plants
• Security Gate Houses
Key Design Considerations:
• In addition to meeting the requirements of all relevant building codes, the building has incorporated Sustainable Design Concepts, such as energy conservation, water conservation, material selection, recycling and reuse of waste (liquid and solid), humane adaptation, etc.
• The design satisfies the EDGE (Excellence in Design for Greater Efficiencies) green standard. Minimum certification shall be EDGE Advanced.
• The Design’s innovative damping design approach adopted ensures Seismic and wind loads are to be resisted.
• The building’s design deploys a Building Management System (BMS) to monitor key energy and utility infrastructure.
• The ETC of the Bank at its meeting held on 19th December 2022 considered and approved the design review and revised project cost of USD2,068.00/m2.
This figure compares favourably with data from the Africa Property & Construction Cost Guide 2021/22 (USD2,658/m2) and 2022/23 (USD2,720.00/m2) as average construction costs for Prestige High Rise Office spaces in Africa.
• Even though the comparable data from the Africa Property & Construction Cost Guide relates to Prestige High Rise Office spaces, the unique features of a Central Bank (including vaults and security installations) rank higher than the considerations for the former. This makes the figure for the Bank’s building more competitive.
• CTRC subsequently granted concurrent approval for the revised scope of works at cost of USD2,068.00/m2 on 17th January 2023.
The Bank was guided by all legal requirements in going through all the processes from inception to its current state. All internal due diligence protocols were strictly adhered to.
Current Project Progress Update
• Currently, physical progress on site stands at 41% and is summarised as follows:
▪ Tower Block
Up to 13th Floor slab casting completed.
▪ Urban Block
Upper Roof Slab casting completed.
▪ Amenities (Auditorium) Block
Upper Ground slab Casting completed.
▪ Other works
Internal blockwork ongoing at various levels in both Tower and Urban blocks.
Mechanical, electrical and plumbing (MEP) first fixes ongoing at various levels
• The Project is expected to be completed in September 2024.
 Home Of Ghana News Ghana News, Entertainment And More
Home Of Ghana News Ghana News, Entertainment And More




